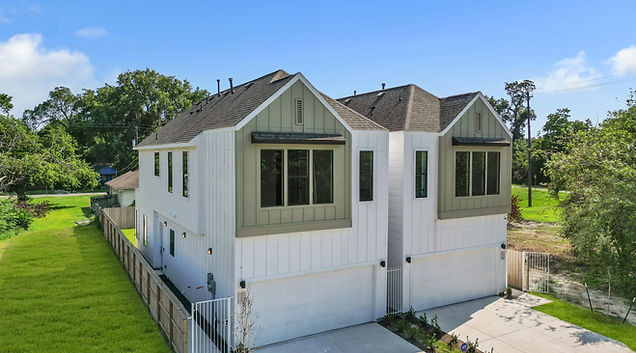top of page
.jpg)
The Erin 1732PLAN Design
.jpg)
.jpg)


This home boasts 3 bedrooms offers a spacious and comfortable living environment and ample space for both relaxation and entertaining. Upon entering, you'll be greeted by a sleek and contemporary interior, featuring an open floor plan that seamlessly connects the living, dining, and kitchen areas. The kitchen is a chef's dream, equipped with high-end appliances and stylish finishes. The primary bedroom is a luxurious retreat, complete with an en-suite bathroom that exudes elegance and sophistication. The remaining bedrooms are generously sized, providing flexibility for guests, a home office, or a personal gym. This home is designed for modern living, with air conditioning to keep you comfortable year-round.
Hardiplank Stucco Panels
Granite or Quartz Kitchen countertops
30-in. birch upper Kitchen cabinets in Ebony, Grey or White finish
Dual-sink vanity at master bath
Fully sodded front, back, and side yards
ENERGY STAR® qualified homes certified by third-party inspector
First Floor
Second Floor

bottom of page

